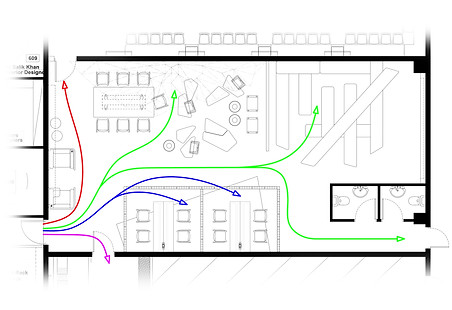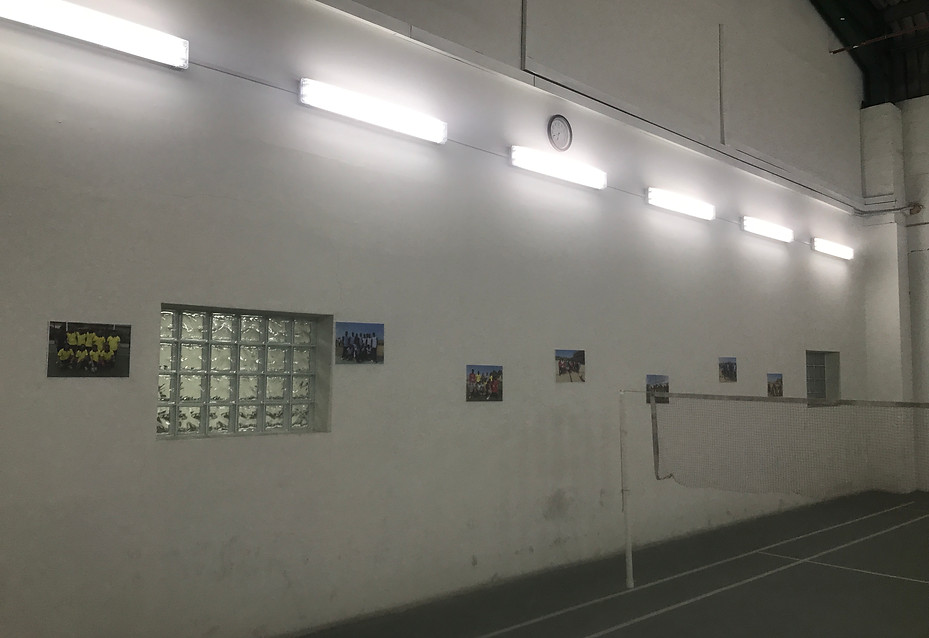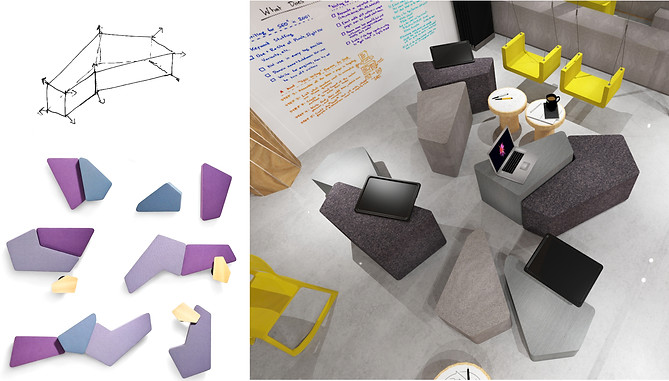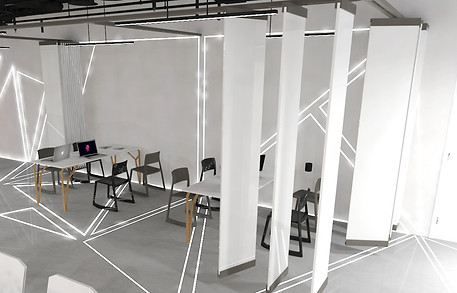GRAPHIC DESIGN
PHOTOSHOP POSTERS
I am a big fan of photoshop, whether to use it for editing 3D Max rendered shots or just to create creative designs.
These are some of my photoshop posters that are inspired by a certain quote, lyrics or just an expression of ideas.
As for the shown image; the weather was raining in Dubai Design District, and this poster represent my imagination of raining jellyfish.
GRAPHIC DESIGN
PHOTOSHOP POSTERS
I am a big fan of photoshop, whether to use it for editing 3D Max rendered shots or just to create creative designs.
These are some of my photoshop posters that are inspired by a certain quote, lyrics or just an expression of ideas.
As for the shown image; the weather was raining in Dubai Design District, and this poster represent my imagination of raining jellyfish.
Different logo designs by different clients are displayed.
I like to personalise the logo, understand the client's aims and usage of the logo.
Personal logos are my favourite; as it has a wider range to create. Usually client's require their names in English & Arabic, thus I aim to mix both in a creative way.
AL SAHEL INNOVATIOB HUB DESIGN

Al Sahel Contacting Company had created a design competition in association with The British University in Dubai for the interior designers and architects to create an Innovation hub that foster productivity, innovation, and creativity. The requested theme is disruption and acceleration for a proposed space of 112.5 sq.meter
The competition requirements of the innovative hub were the following:
1. Flexible working area
2. Four zones, each zone with a
different theme
3. Futuristic designs that promote
creativity and innovation
4. Flexible lighting system
5. The use of sustainable materials
6. The design area has a single
height
The Majlis Proposed Renders


The Winning Design Concept:
Following the requested theme by the company (disruption and acceleration), the design concept started from visually breaking down a simple cube, creating disruption in it and extending the borders of it. It developed into a disturbed geometrical mass that I wanted to connect to the space. From my previous research about innovation hubs, one statement had clicked in my mind. It defined innovation hubs as "a space where light shines through".
Thus, it was important for me to merge this statement with the deformed mass I sketched, I wanted to convey that light can shine through the broken and deformed pieces, that great ideas can come out from the least expected individuals. But a random deformed mass added into the space will not add value to the space nor change it. It will simply look odd.
That's why the disrupted mass was transformed into a tree. The tree symbolise the concept of growth. Where if you plant a seed "an idea" in the right soil and the right place, it can grow and develop to become a tree that provides various benefits. The innovation hub provides the same concept, where if you nurture an idea by supplying proper space and suitable support, it can grow and develop. Which is basically what Al Sahel Contracting Company is doing for its employees.


Four zones were designed based on how a person generates and develop an idea. As an individual will require brain storming sessions with others (red area), researching and looking for answers (yellow area), developing and polishing the idea with experts (blue area) and presenting it to others (green area).
The circulation of the space was important as the area is connected to the food area and the prayer area, and required individual bathrooms and an emergency exit.

The Existing Area

The Proposed Brain-Storming Area Render

The Proposed Brain-Storming Area Render


The tree of light was added in the brain-storming zone, to give the illusion of thinking under a tree. The tree is built with motion sensor lights that allows it to shine brighter when individuals are close to it.
The area was equipped with very flexible thinking tools, as the walls behind the tree are white boards allowing groups of individuals to write and discuss between each others, and supporting thinkers that like to work and doodle standing. The meeting table is for laptop users that needs to focus on a solid piece of furniture. The table is equipped with a small separator that can be easily placed and removed, to create some privacy for different working groups on the same table. In addition, two swings were added to create some fun in the area. The black glass partition behind the swings works as separator from the other area as will as a writing board, the sliding glass partion can rotate and slide, allowing a direct connection to the presenting zone.


A very flexible upholstered seating was created from the same sketch of the disrupted cube. It can easily rotate and connect in different ways to allows users to communicate in anyway they like. Mixed with customised cork tables that has a white board as a top and laptop tables to help placing electrical devices.

The Existing Area

The Proposed Presentation Area Render



The Proposed Presentation Area Render
Acceleration is represented in this customised soft seating. The merge of lines on different levels allow all individuals in case of a presentation to have a proper view to the LCD wall. While in normal days; different groups of people can work together in the same area.
This seating can open up to the brain storming zone to allow everyone to watch the LCD wall in case of a presentation that requires a high number of people. The colour scheme are mostly grey and yellow as they are Al Sahel Contracting branding colours.
The selected multi-touch LCD video wall system provides a high-impact interactive video wall, as it allows up to 5 people to touch it the same time.
The Existing Area

The Existing Area
Suite 1 Proposed Render
Suite 3 Proposed Render

The Proposed Developing Area Render


The Proposed Developing Area Render
The developing zone was created with white boards partitions, allowing great flexibility to this zone. Orange colour was added to create a pop of colour in the space, however it was change to LED lighting strips to match the tree of light opposite to this area after I won the competition.
The white boards can stack next to each other, rotate and create different seatings as seen in the image. Two TV screens are mounted on the wall for presentation purposes.

The Design Alteration After Winning

Due to the fact that the last area is located between two important pathways, a small book library was designed with two seating facing each other, with customised high and low backs. It is simple, elegant and doesn't distract the circulation in any way.

The Existing Area

The Proposed Reading Area Render


The Proposed Reading Area Render
