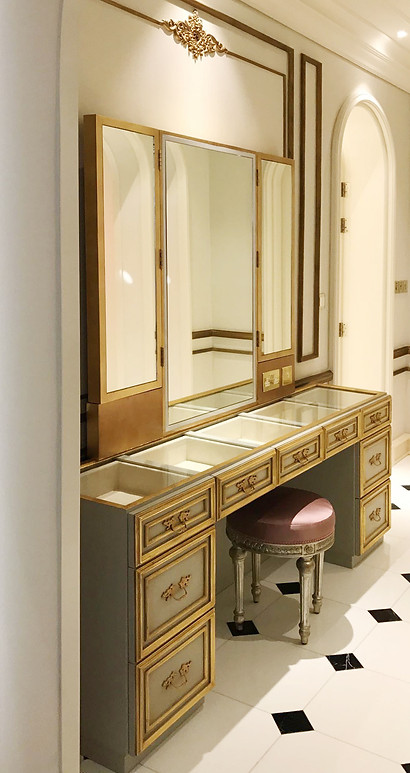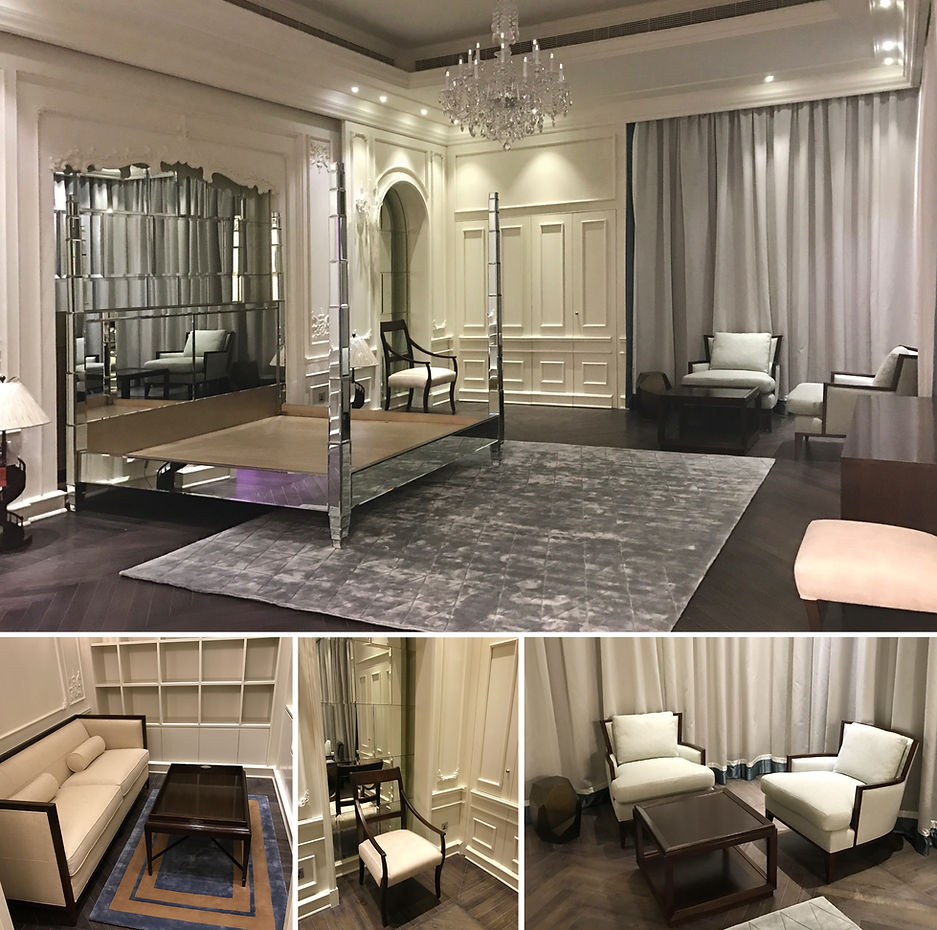GRAPHIC DESIGN
PHOTOSHOP POSTERS
I am a big fan of photoshop, whether to use it for editing 3D Max rendered shots or just to create creative designs.
These are some of my photoshop posters that are inspired by a certain quote, lyrics or just an expression of ideas.
As for the shown image; the weather was raining in Dubai Design District, and this poster represent my imagination of raining jellyfish.
GRAPHIC DESIGN
PHOTOSHOP POSTERS
I am a big fan of photoshop, whether to use it for editing 3D Max rendered shots or just to create creative designs.
These are some of my photoshop posters that are inspired by a certain quote, lyrics or just an expression of ideas.
As for the shown image; the weather was raining in Dubai Design District, and this poster represent my imagination of raining jellyfish.
Different logo designs by different clients are displayed.
I like to personalise the logo, understand the client's aims and usage of the logo.
Personal logos are my favourite; as it has a wider range to create. Usually client's require their names in English & Arabic, thus I aim to mix both in a creative way.
CLASSICAL THEME RESIDENTIAL PROJECT

The Majlis Proposed Renders

The Majlis Proposed Renders
The villa is located in Abu Dhabi. It is an extension villa that is located next to a royal villa for AlQassimi family. It is considered a small villa and has the following areas: one big Majlis area, dinning room, a tea room, 3 suites and a beauty spa.
The majlis area has a neoclassical themed design, with a twist of contemporary touch to it. The theme is modernised through the usage of small elements such as the light wall art and the patterns in the fabrics. This area aimed to merge between the different styles of the three young women living in the palace. Where their style shows more individually in their suites. The harmonised colour scheme and the furniture details created a feminine, serene atmosphere to the space.



The Classic cigar loung dining room acts as a complete change from the majlis soft serene colours to dark brown masculine yet elegant mood. The furniture in the room was designed for this room only and prodeced by ETQAAN Designs.
P.S: The images were taken before the sconce lights were applied.



The classical entrance and pathways in the palace are designed to be in black and white with a touch brass and emerald green. Giving the luxury atmosphere while sustaining harmony throughout the interior space

Three different suites represented the three young women personal styles and characters. As Suite 1 was designed following the french classical theme, with motifs all around the space. Suite 2 followed a contemporary classic theme and Suite 3 was Contemporary Modern that is a bit edgy and electric.
%206.jpg)
Suite 1 Proposed Render
Suite 2 Proposed Render
Suite 3 Proposed Render
The walls in Suite-1 displayed hand-painted french classical motifs, with classical customised headboard. The pastel range of colours with the wall moulding and the pop of gold in the furniture details, mixed with the parquet flooring are the elements used to highlight the french classical theme.


A classical vanity was specially designed for the client and produced by ETQAAN Designs. The vanity's top is covered by glass to show the inside of the drawers that were covered with PU leather.
Materials used: beech wood with gold leaf finish on the borders and the mirror.

Suite-2 showed a contemporary classic theme that was calm and serene. The wall motifs were created through gypsum, mixed with antique mirrors on some of the small panelings. The back of the bed was created using fabric panels. The usage of dark oak wood in the furniture gave it a bit of masculinity while the curved patterns and the chandelier selection highlighted its femininity. Which represented what the client aimed for.
P.S: Accessories were added later to the room to complete the overall look.

Suite-3 displayed a contemporary modern theme with an edge to it. The back wall of the bed was created through mixing different sizes of mirrors to create a unique pattern, mixed with classical motif details to give an edgy, yet classical vibe. The mirrors' pattern was also replicated in the arches of the room.
The client didn't want the room to be very feminine, so the patterns on the walls are mostly geometrical with simple dark oak furniture, while the canopy mirror bed represented a bold contemporary statement.
P.S. The Bed mattress was added later along with some accessories throughout the room.

The guest bathroom design was a bold, funky statement. Where antique classical cabinets were bought from France, and altered in Dubai to become bathroom vanities, mixed with a black walls to give it an edgy vibe and create an overall strong statement for a guest bathroom.





