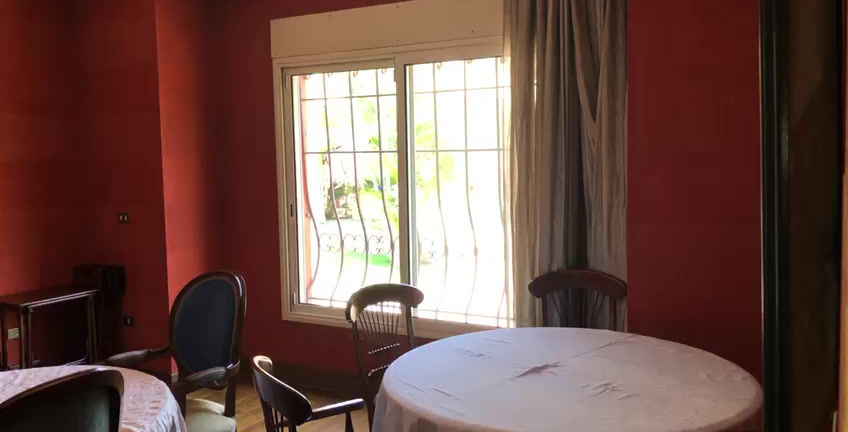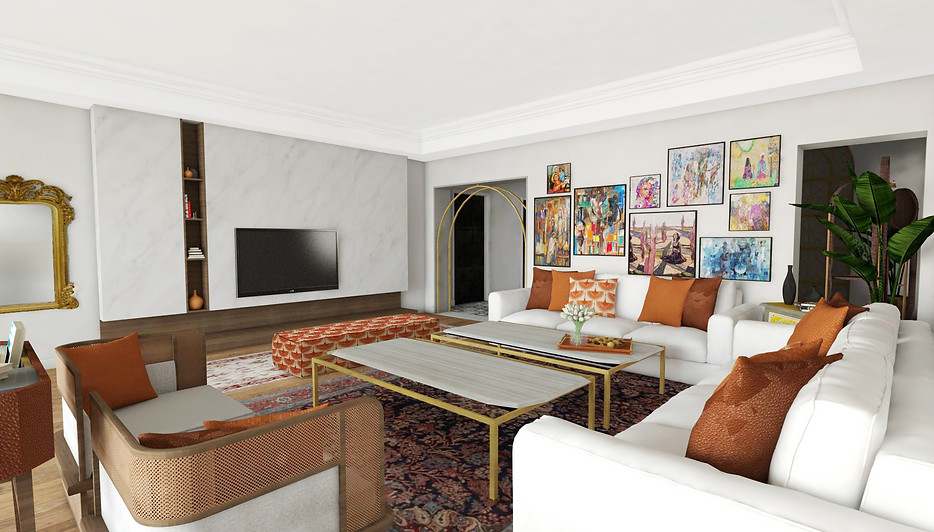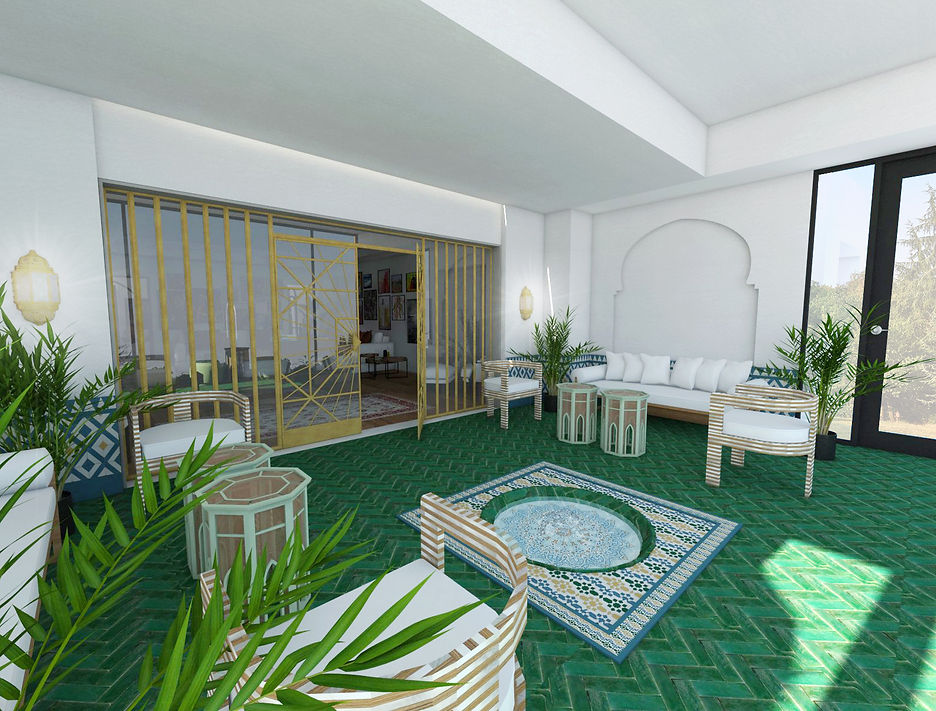GRAPHIC DESIGN
PHOTOSHOP POSTERS
I am a big fan of photoshop, whether to use it for editing 3D Max rendered shots or just to create creative designs.
These are some of my photoshop posters that are inspired by a certain quote, lyrics or just an expression of ideas.
As for the shown image; the weather was raining in Dubai Design District, and this poster represent my imagination of raining jellyfish.
GRAPHIC DESIGN
PHOTOSHOP POSTERS
I am a big fan of photoshop, whether to use it for editing 3D Max rendered shots or just to create creative designs.
These are some of my photoshop posters that are inspired by a certain quote, lyrics or just an expression of ideas.
As for the shown image; the weather was raining in Dubai Design District, and this poster represent my imagination of raining jellyfish.
Different logo designs by different clients are displayed.
I like to personalise the logo, understand the client's aims and usage of the logo.
Personal logos are my favourite; as it has a wider range to create. Usually client's require their names in English & Arabic, thus I aim to mix both in a creative way.
THE GROUND FLOOR

The existing main entrance has an arch on top of it with a wall separating the arch and the main door. The wall strip is demolished and the main entrance is replaced with a larger door that is made of brass. The entrance flooring is a unique, exotic marble pattern that gives a bold statement to the entrance. Double brass arches were added to opening next to to the main door to create a consistent curve outline. This arch is also added throughout the openings in the ground floor.
The folding paravan is designed for this project. It a coat hanger from both sides with a small round mirror, the piece was inspired from a jewellery stand image. With a long love couch next to it and a statement painting the client already has.

%201.jpg)
The Existing Entrance

The Entrance Proposed Render

The Entrance Proposed Render
The guest bathroom was completely transformed into a monochromic theme, applying one colour throughout the space, while extending the entrance floor, creating a funky contemporary design.
A three mirror set was designed for this area, all with curved edges to connect with the customised coats hanger on the entrance. The long mirror will serve as a full view mirror, while the middle mirror will serve as a dressing table with a small seating in front of it, and the mirror in front of the block marble sink will serve as the everyday bathroom mirror.
Although each zone is slightly different from the other. Various elements and outlines were created to ensure an over all harmony, and unity to the space. The toilet was separated in another room and the half marble walls inside created a connection with the marble block sink.

The Existing Guest Bathroom

The Guest Bathroom Proposed Render



The living area directly faces the entrance with four columns and wood strips in the middle. This existing design is not giving any privacy from the entrance. It was changed to a wall with an opening on the side to keep people that are standing in the main entrance to peak inside the whole area. The wall was utilised as an art wall gallery since the client is an art collector. And double brass arch is also created in the new opening to create unity throughout the spaces.
The current distributed furniture is not complimenting the area, as the TV wall frame is blocking the pool view and disturbing the circulations between the rooms. The new designs had proposed a customised wall unit to the side of the wall, with new sofas and customised coffee tables. The two corner chairs next to the two sofas are taken from TALATA Designs furniture collection, and a leather box behind the corner chairs was designed as a book/plants holder.
In addition, the opening door towards the outdoor area will be a wall sized brass design door, with some of the client's furniture on each side. It will create a focus point once the area is entered and allows a much more day light access to this area.

The Existing Living Area

The Proposed Living Area

The Proposed Living Area

The Existing Living Area

The Proposed Living Area
The second living area was transformed into a cigar room, libraries were added on the walls along with a built-in seating underneath the window. The furniture was kept the same with newer upholstered patterns. The lower half of the room is painted green, while the other half is wall paper taken from the famous french company Pierre Frey, the mixture of these two elements had transformed the room into an exotic seating and a bold statement in the house.
All the carpets are preowned by the client and the art work as well in this area. In addition, Two new coffee tables were added. The rectangular table has a wood marquetry bird pattern on the top, to match the bird pattern on the bench in the tv area, while the round table underneath has an onyx top with walnut legs.

The Existing Living Room

The Cigar Room Proposed Render

The Cigar Room Proposed Render
The dinning room is cladded completely with a geometrical light grey pattern, while the opening of the area was double arched brass as the other areas in the ground floor. The marble console remains the same while the chandelier is changed to a glass chandelier. A black lacquered console is added on the other side with mother of pearl geometric pattern on the front side of it and a marble top.

The Existing Dinning Room
The Existing Living Room

The Dinning Proposed Render
The Proposed Cigar Room

The Dinning Proposed Render
The outdoor seating was architecturally changed to become and indoor-outdoor area. Full glass windows were added on the sides and the front to transform this into a small green house area. A Moroccan/Syrian Islamic theme was applied to this space with a floor fountain in the centre. AC were added as well, creating a beautiful gathering space while facing the outdoor garden and pool.
The furniture was designed in this area as well, the modern Islamic sofa was merged with two full acrylic mother of pearl chairs and middle tables that had the traditional arabic design outline but with a pop of colour and the use of canne


The Indoor-Outdoor Proposed Render


