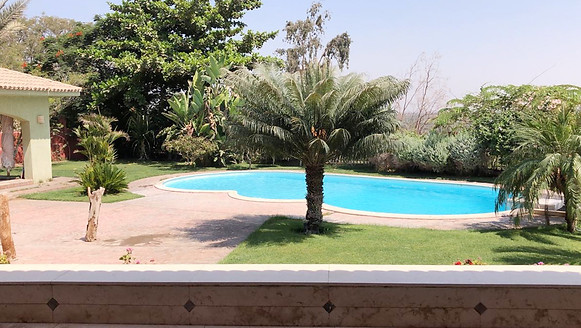GRAPHIC DESIGN
PHOTOSHOP POSTERS
I am a big fan of photoshop, whether to use it for editing 3D Max rendered shots or just to create creative designs.
These are some of my photoshop posters that are inspired by a certain quote, lyrics or just an expression of ideas.
As for the shown image; the weather was raining in Dubai Design District, and this poster represent my imagination of raining jellyfish.
GRAPHIC DESIGN
PHOTOSHOP POSTERS
I am a big fan of photoshop, whether to use it for editing 3D Max rendered shots or just to create creative designs.
These are some of my photoshop posters that are inspired by a certain quote, lyrics or just an expression of ideas.
As for the shown image; the weather was raining in Dubai Design District, and this poster represent my imagination of raining jellyfish.
Different logo designs by different clients are displayed.
I like to personalise the logo, understand the client's aims and usage of the logo.
Personal logos are my favourite; as it has a wider range to create. Usually client's require their names in English & Arabic, thus I aim to mix both in a creative way.
REDESIGNING A VILLA IN CAIRO,EYGPT
The house is located in Cairo, Eygpt. The property was built almost 15 years ago. It was inherited to our client that required a full makeover for the interior, while empathising on the importance of using a lot of the client's existing furniture. the villa consists of two floors and an outdoor area, architectural changes were made to the house, in addition to a full new exterior area design.
The client has two daughters, Laila and Nedgma. The first floor is only for the girls. The girls had sent us their visions about their new bedrooms and we were able to design a space that suited their characters. The owner had left us the freedom of designing to what suited her existing furniture, she was clear about changing the pool design completely and adding a new outdoor space for summer gatherings and parties.
The house was designed using different themes with a bit of edginess and quirkiness to it, the proposed designs were a collaboration between me and designer Mehry El Masri. It was designed through three phases:
* Phase 01- The Outdoor Area
* Phase 02- The Ground Floor
* Phase 03- The First Floor
The proposed design was approved and under process.
OUTDOOR AREA
The outdoor area was completely changed, the pool was demolished and a larger pool was proposed. In addition, a new structure was built next to the pool.
The new designed zones are:
1- The TV area
2- The dinning/bar area
3- The sunbathing area
GROUND FLOOR
The ground floor had a variety of themes merged together in a unique way to create an exotic, yet harmonised zones.
The ground floor designed zones are:
1- The entrance
2- The guests bathroom
3- The TV area
4- The cigar room
5- The dinning room
6- The indoor/outdoor area
FIRST FLOOR
The first floor is for two young girls, some architectural changes were made, as the living area was extended and a study area was added.
Both girls wanted a bohemian theme with a bit of alterations that matched each girl's personality.
The new designed zones are:
1- The living area
2- The study area
3- Lela's room and bathroom
4- Nedjma's room and bathroom



